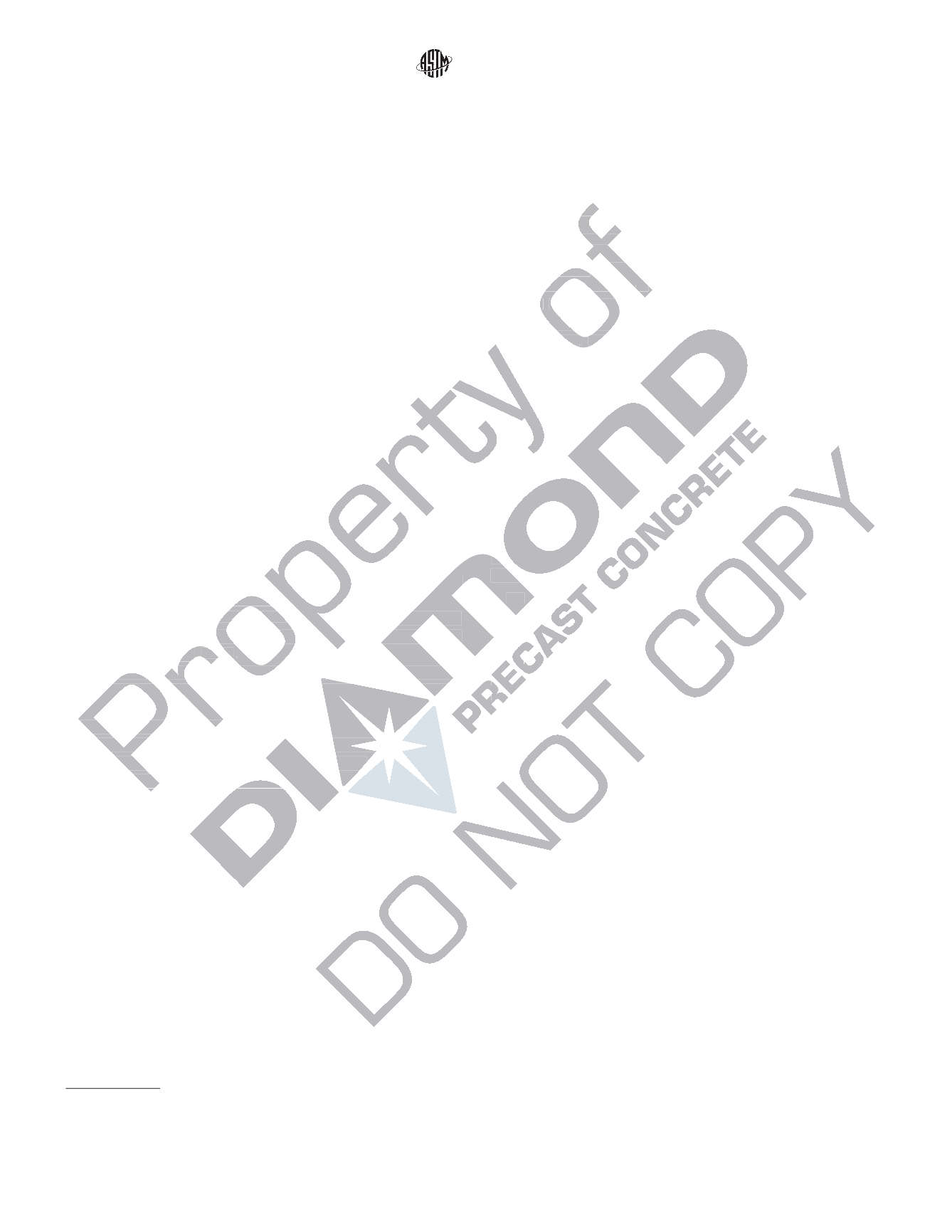

2.2
American Concrete Institute Standard:
ACI 318
Building Code Requirements for Reinforced Con-
crete
4
2.3
Federal Specification
:
SS-S-210A
Sealing Compound, Preformed Plastic, for Ex-
pansion Joints and Pipe Joints
5
3. Ordering Information
3.1 Unless otherwise designated by the purchaser before
placing an order, a structure designed in accordance with
Section
5
of this specification and found to satisfactorily meet
the requirements imposed when tested and inspected as de-
scribed herein shall be acceptable. The test of materials as
required shall be done in accordance with applicable ASTM
International standards. Inspection, when required, shall in-
clude checks on fabrication and placing of reinforcement and
concrete in accordance with approved design drawings.
4. Materials
4.1
Cementitious Materials:
4.1.1
Cement—
Cement shall conform to the requirements
for Portland cement of Specification
C150
or shall be Portland
blast-furnace slag cement or Portland-pozzolan cement con-
forming to the requirements of Specification
C595
, except that
the pozzolan constituent in the Type IP Portland-pozzolan
cement shall be fly ash.
4.1.2
Fly Ash—
Fly ash shall conform to the requirements of
Specification
C618
, Class F or Class C.
4.1.3
Ground Granulated Blast—
Furnace slag (GGBFS0-
GGBFS) shall conform to the requirements of Grade 100 or
120 of Specification
C890
.
4.1.4
Allowable Combinations of Cementitious Material—
The combination of cementitious materials used in concrete
shall be one of the following:
4.1.4.1 Portland cement only;
4.1.4.2 Portland blast furnace slag cement only;
4.1.4.3 Slag-modified Portland cement only;
4.1.4.4 Portland-pozzolan cement only;
4.1.4.5 A combination of Portland cement and fly ash;
4.1.4.6 A combination of Portland cement and ground
granulated blast-furnace slag; and
4.1.4.7 A combination of Portland cement, ground granu-
lated blast-furnace slag (not to exceed 25 % of the total
cementitious weight), and fly ash (not to exceed 25 % of the
total cemenetitious weight.
4.2
Aggregates—
Aggregates shall conform to Specification
C33
and lightweight aggregates shall conform to Specification
C330
, except that the requirements for grading shall not apply.
4.3
Water—
Water used in mixing concrete shall be clean
and free of injurious amounts of oils, acids, alkalis, salts,
organic materials, or other substances incompatible with con-
crete or steel.
4.4
Admixtures—
Admixtures shall conform to Specification
C494/C494M
or
C618
and shall not be injurious to other
products used in the concrete.
4.4.1
Air-Entraining Admixtures—
Air-entraining admix-
tures conforming to Specification
C260
shall be used when
there is a risk that the concrete may be exposed to freeze-thaw
cycles. The concrete mixture shall contain 5.5
6
1.5 % air by
volume as determined by Test Method
C231
.
4.5
Steel Reinforcement—
Steel reinforcement shall conform
to Specification
A82/A82M
or
A496/A496M
for wire; Speci-
fication
A185/A185M
or
A497/A497M
for wire fabric; Speci-
fications
A416/A416M
and
A421/A421M
for prestressed wire
and strand; or Specification
A184/A184M
,
A615/A615M
,
A616/A616M
,
A617/A617M
, or
A706/A706M
for bars.
5. Design Requirements
5.1
Design Method—
The method of structural design of
reinforced concrete as outlined in the ACI 318 Building Code
shall be used to design the concrete sections, including the
reinforcement required, when the structure is subjected to the
loading conditions covered in Practice
C890
. Design require-
ments in excess of these specifications shall be identified by the
purchaser.
5.1.1
Alternative Method to Design—
An alternative method
to the design of a structure is acceptable, with the permission
of the purchaser, by performing required performance tests on
the completed structure to confirm adequate strength.
5.2
Access Openings—
The structural design shall take into
consideration the number, placement, and size of access
openings.
5.3
Floors—
The minimum floor thickness resulting from
slope shall be considered as nominal floor thickness in the
structure.
5.4
Knockouts and Sumps—
Knockouts and sumps shall be
designed to carry the loads imposed upon them. The basic
structure shall be designed to carry all imposed loads with
knockouts removed.
5.5
Placement of Reinforcement—
The minimum concrete
cover for reinforcing bars, mats, or fabric shall not be less than
1 in. (25 mm) for water retaining structures and
3
⁄
4
in. (19 mm)
for other structures subject to the provisions of Section
7
.
5.6
Concrete Strength—
The minimum compressive strength
(
f
'
c
) for design shall be 4000 psi (28 MPa) at 28 days of age.
5.7
Joints—
Where required, sealed joints in sectional pre-
cast concrete structures shall be of such a design to prevent
unacceptable leakage when used with a sealant (
Note 3
)
approved by the purchaser and acceptable to the manufacturer.
The criteria for unacceptable leakage will be determined by the
purchaser’s specifications. Where potable water is involved,
caution advises selecting a sealant that will not contaminate the
water for its intended purposes.
N
OTE
3—Refer to Specification
C990
or Federal Specification SS-S-
210A for guidance.
5.8
Lifting Devices—
Design of embedded lifting devices
shall conform to requirements as specified in 8.4 under Special
Loading Considerations of Practice
C890
.
4
Available from American Concrete Institute (ACI), P.O. Box 9094, Farmington
Hills, MI 48333-9094,
http://www.aci-int.org.
5
Available from Standardization Documents, Order Desk, Bldg. 4, Section D,
700 Robbins Ave., Philadelphia, PA 19111-5094. Attn: NPODS.
C913 − 08
2
Copyright by ASTM Int'l (all rights reserved); Mon Jun 29 17:07:04 EDT 2015
Downloaded/printed by
Jed Friesen (Predl Systems) pursuant to License Agreement. No further reproductions authorized.
















