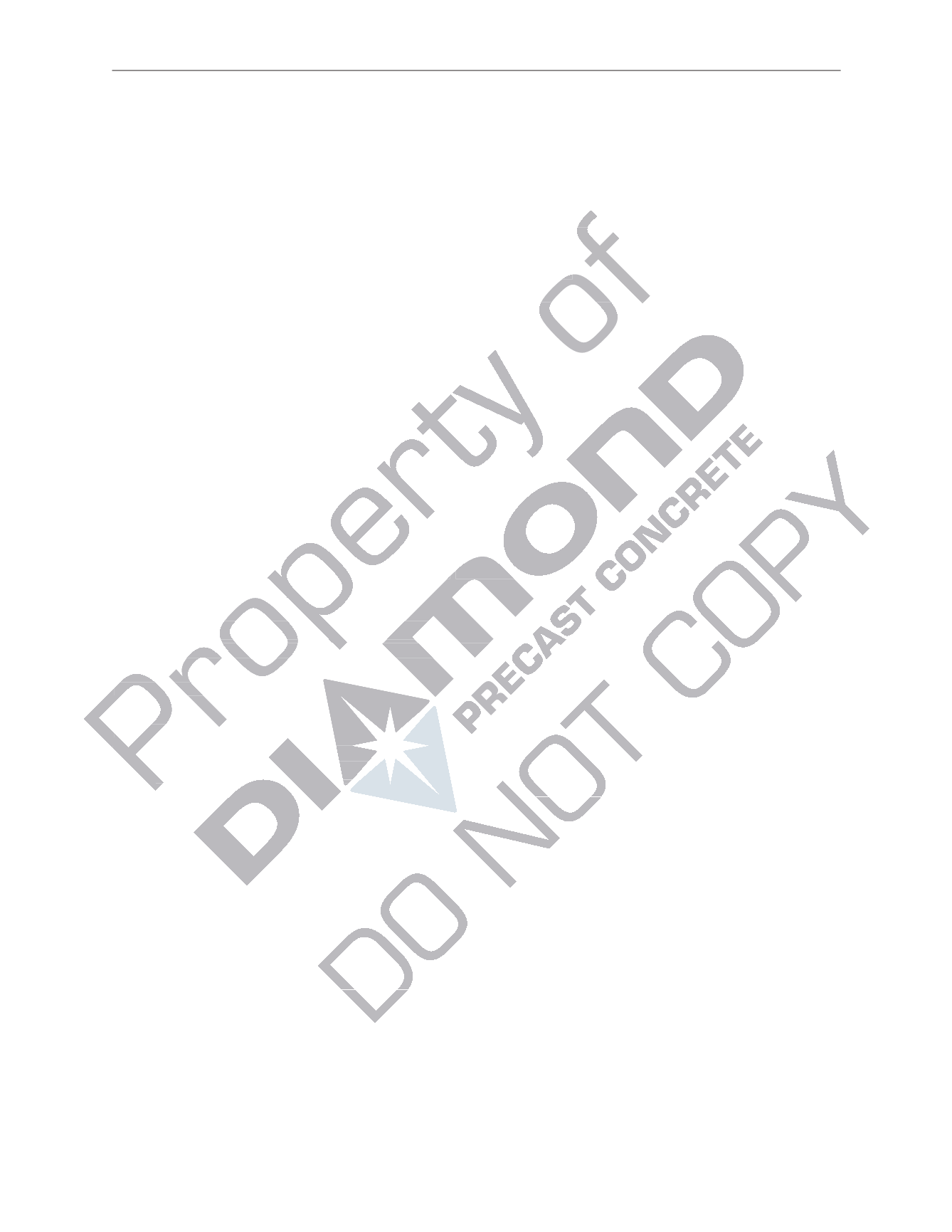

A23.4-09
©
Canadian Standards Association
November 2009
(b) for the position of primary flexural and compression reinforcement, where the depth of a flexural
element, thickness of a wall, or smallest dimension of a column is
(i) 400 mm or less: ±8 mm;
(ii) more than 400 mm but less than 800 mm: ±12 mm; and
(iii) 800 mm or more: ±20 mm;
(c) for the lateral position of flexural reinforcement, wall reinforcement, column ties, stirrups,
temperature reinforcement, and other secondary reinforcement, where the depth of a flexural
element, thickness of a wall, or smallest dimension of a column is
(i) 400 mm or less: ±12 mm;
(ii) more than 400 mm but less than 800 mm: ±20 mm; and
(iii) 800 mm or more: ±30 mm;
(d) for longitudinal locations and ends of bars, except at ends of elements: ±50 mm; and
(e) for ends of bars at ends or edges of elements: ±20 mm.
Notes:
(1)
Tolerances different from those specified in
Clause 14.4.1
should be specified by the owner in the contract documents
and should be detailed on the shop drawings.
(2)
Smaller tolerances should be specified only after a careful evaluation for feasibility, realistic control, and need.
(3)
More precise tolerances for the location of prestressing tendons of
±5 mm
are feasible for some precast prestressed
concrete elements.
14.4.2
Regardless of tolerance requirements, the concrete cover shall not be reduced by more than one-fourth of
the specified cover (see
Clause 14.6
).
14.4.3
Deflection points in prestressed elements shall be located with a longitudinal tolerance of ±200 mm,
unless otherwise specified by the owner.
14.5 Welding of reinforcement
The welding of reinforcement (including tack welding) for precast concrete shall comply with CSA W186.
14.6 Concrete cover
14.6.1
The specified cover to the reinforcement, tendon sheaths, and ducts in precast concrete shall be not less
than the larger of the values specified in
Table 1
.
Note:
For textured architectural surfaces, the cover is measured from the deepest point of the surface. The distance between
the form and the reinforcement therefore needs to be large enough to compensate for this reduction.
14.6.2
In a corrosive environment, additional concrete cover shall be provided in accordance with CSA A23.1,
CSA S413, or CAN/CSA-S6, as applicable.
Note:
Galvanized or stainless steel bars may be used where adequate cover cannot be provided.
14.6.3
When a precast concrete member is required to have a fire-resistance rating, the minimum cover for
reinforcement shall be specified by the owner.
Notes:
(1)
Information on fire resistance can be obtained from the CPCI
Fire Resistance Ratings for Prestressed and Precast
Concrete
.
(2)
For information on fire performance ratings, see the
National Building Code of Canada
.
Licensed for/Autorisé à Jed Friesen Sold by/vendu par CSA on/le June/18/2015.
~Single user license only. Storage, distribution or use on network prohibited. Permis d'utilisateur simple seulement.
Le stockage, la distribution ou l'utilisation sur le réseau est interdit.
















