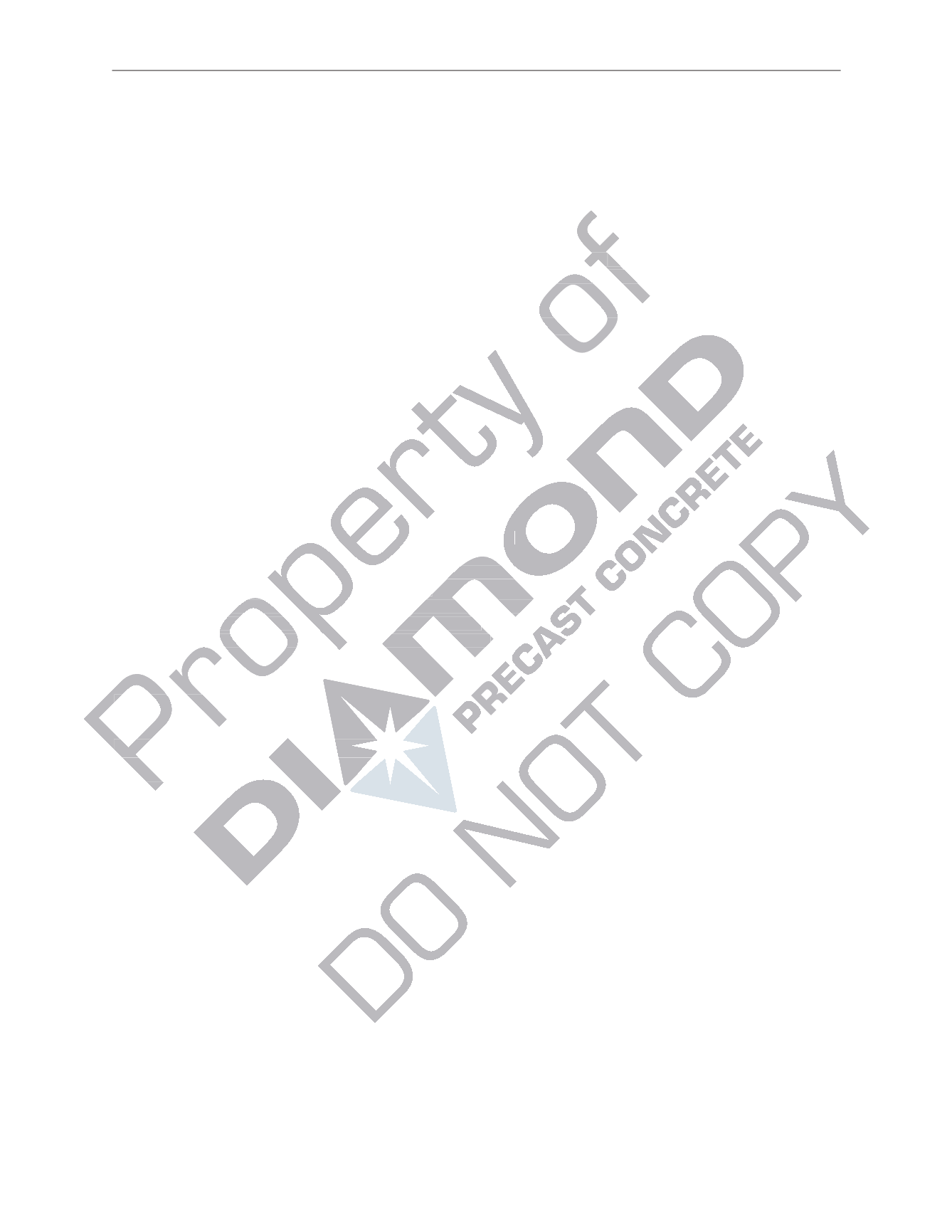

A23.4-09
©
Canadian Standards Association
November 2009
12.7 Panel bowing
The maximum allowable panel bowing shall be in accordance with Articles 8.1.7 and 10.0 of PCI
MNL-135. See
Figure 2
.
12.8 Camber
The maximum variation of design camber shall be in accordance with Articles 8.9 and 10.0 of PCI
MNL-135.
Notes:
(1)
When roofing insulation and roofing materials are applied directly to precast slabs, feathering-out between slabs can
be necessary when the differential camber exceeds
10 mm
. The owner should specify the minimum differential camber
above which such feathering-out by the precast installer is required.
(2)
For precast slabs without subsequent floor topping applied in the field, or where top surface conditions are otherwise
important, the maximum allowable elevation difference should be specified.
12.9 Other tolerances
The tolerances for placing of reinforcement, hardware, hold-down devices, and lifting points shall be as
specified in
Clauses 14
and
15
.
12.10 Tolerances for joints between architectural wall elements
Precast wall elements shall be manufactured and installed in accordance with Articles 11.0, 12.4, and 12.5
of PCI MNL-135.
Notes:
(1)
The maximum deviation in joint width from the specified width should be either
8 mm
or
12 mm
. The choice depends
on the specified clearance between the structure and the panels and on whether the tolerances for length and height of
elevations are to be accommodated solely in the joints.
(2)
Small variations in the width of adjacent joints can be achieved by setting out joint centrelines equally spaced along an
elevation and centring the panels between them.
(3)
The maximum deviation in joint widths from the specified width may be limited to
5 mm
in projects where tolerances
for length and height at elevations have been designed to be accommodated as part of the corner details, in expansion
joints, and in overlapping details with other wall materials.
13 Forms
13.1 Forms for precast concrete
13.1.1
The design and materials for forms shall comply with CAN/CSA-S269.3 and
Clauses 13.1.2
to
13.3
of this
Standard. In addition, the design and materials shall comply with the quality requirements for the finished
product with respect to materials and dimensional controls.
13.1.2
Forms shall be able to withstand the consolidation of the concrete by external and internal vibration, the
hydrostatic concrete pressure, and thermal stresses during the complete cycle for either normal or
accelerated curing and shall be made so that water and cement paste are not lost from the concrete.
Notes:
(1)
Where empty forms or forms containing concrete are to be handled during the production cycle, the forms should be
designed to maintain the dimensional controls of the element
(2)
Where external vibration is used, special design of the forms is necessary to maintain the specified tolerances. If the
vibrators are fastened to the form, their position and the construction of the form should be such that uniform
vibration is transmitted along any surfaces that are to be exposed.
(3)
When the form is assembled from several components, compressible seals between components should be used or the
joints should be sealed before the concrete is placed.
Licensed for/Autorisé à Jed Friesen Sold by/vendu par CSA on/le June/18/2015.
~Single user license only. Storage, distribution or use on network prohibited. Permis d'utilisateur simple seulement.
Le stockage, la distribution ou l'utilisation sur le réseau est interdit.
















