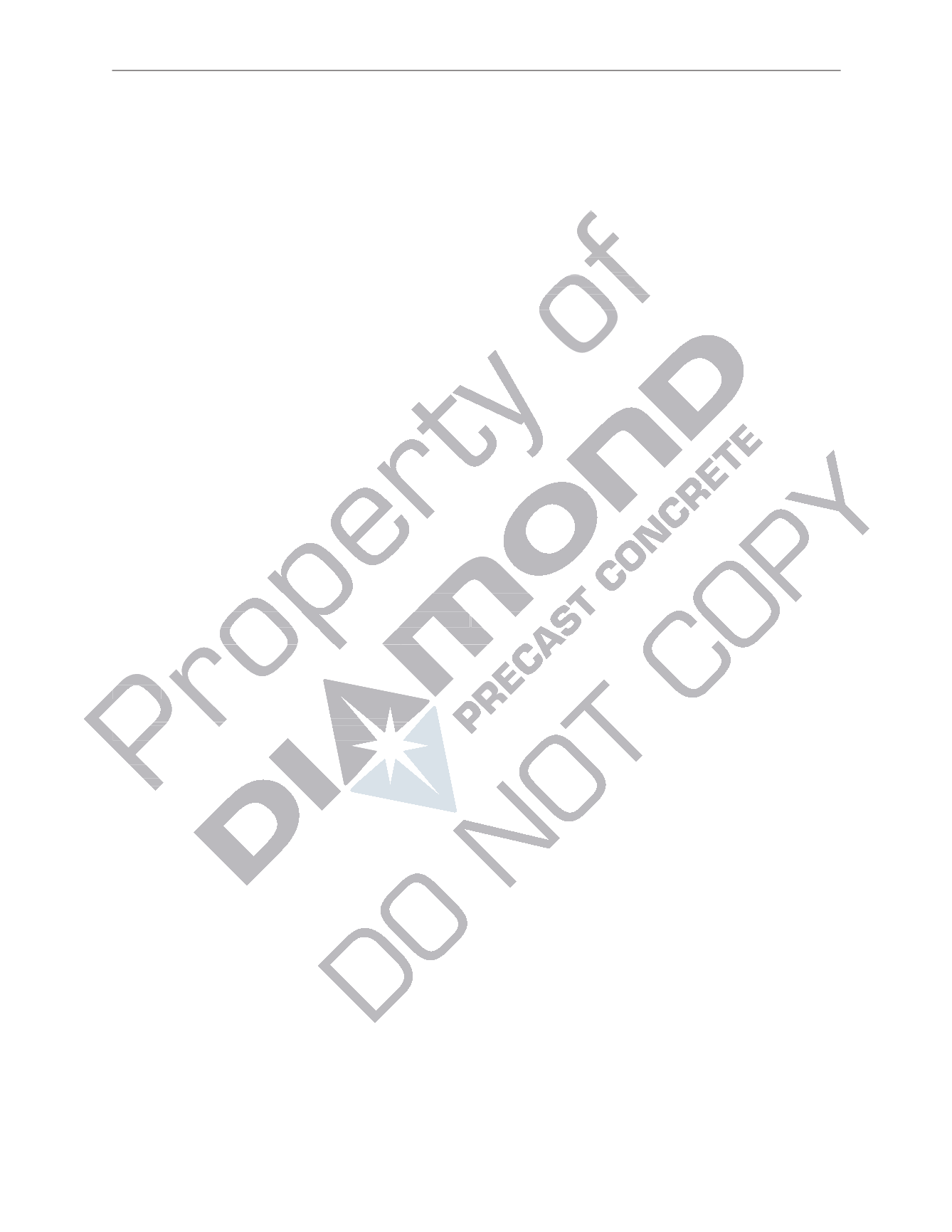

A23.4-09
©
Canadian Standards Association
November 2009
B.3.5 Joint materials
B.3.5.1
Joint materials between precast concrete elements and adjacent materials shall not be included in the
precast concrete work.
Note:
This work is generally more efficiently carried out by the subsequent trade installing such adjacent materials.
B.3.5.2
The contract drawings and project specifications shall clearly show the responsibility for the supply and
installation of materials at the joints between precast concrete elements and other materials installed
before the precast installation (e.g., cast-in-place structures and steel members).
B.4 Holes and openings
B.4.1
All openings for services and equipment, with their approximate size and location shown on the contract
drawings, and the same holes subsequently detailed with respect to size and location by the trades
requiring the openings, shall be coordinated by the general contractor and noted on the first issue of the
precast manufacturer’s shop drawings. The openings shall be provided by the precast manufacturer,
except as specified in
Clause B.4.2
.
Note:
Sizes and locations of openings should be adjusted to avoid major reinforcing bars, prestressing tendons, supporting
beams, and double Tee legs.
B.4.2
Holes of small diameter (80 mm or less) or holes for fastenings intended to carry less than 500 N shall be
made at the site by the trade requiring the opening, in locations reviewed by the precast manufacturer.
Note:
Holes made by other trades should not be located in areas of structural importance (e.g., reinforcement and tendon
locations).
B.4.3
The procedures specified in
Clause B.4.1
shall be followed whether the precast manufacturer provides
openings at the plant or elects to cut and drill openings on site.
B.4.4
Openings requested after review of the shop drawings and production of precast elements shall be cut
only if the openings can be structurally accommodated.
Notes:
(1)
These modifications should be carried out by the precast manufacturer, which will have the equipment and expertise
needed to cut new openings.
(2)
Holes in architectural wall panels for other trades should be made at the manufacturing plant and consequently should
be detailed and located on the contract drawings.
B.5 Roof and floor fill
B.5.1
If roof or floor slab joints have grout keys that form part of the slab design, the grouting shall be executed
by the precast installer and the areas made ready for roofing or floor fill as necessary.
Licensed for/Autorisé à Jed Friesen Sold by/vendu par CSA on/le June/18/2015.
~Single user license only. Storage, distribution or use on network prohibited. Permis d'utilisateur simple seulement.
Le stockage, la distribution ou l'utilisation sur le réseau est interdit.
















