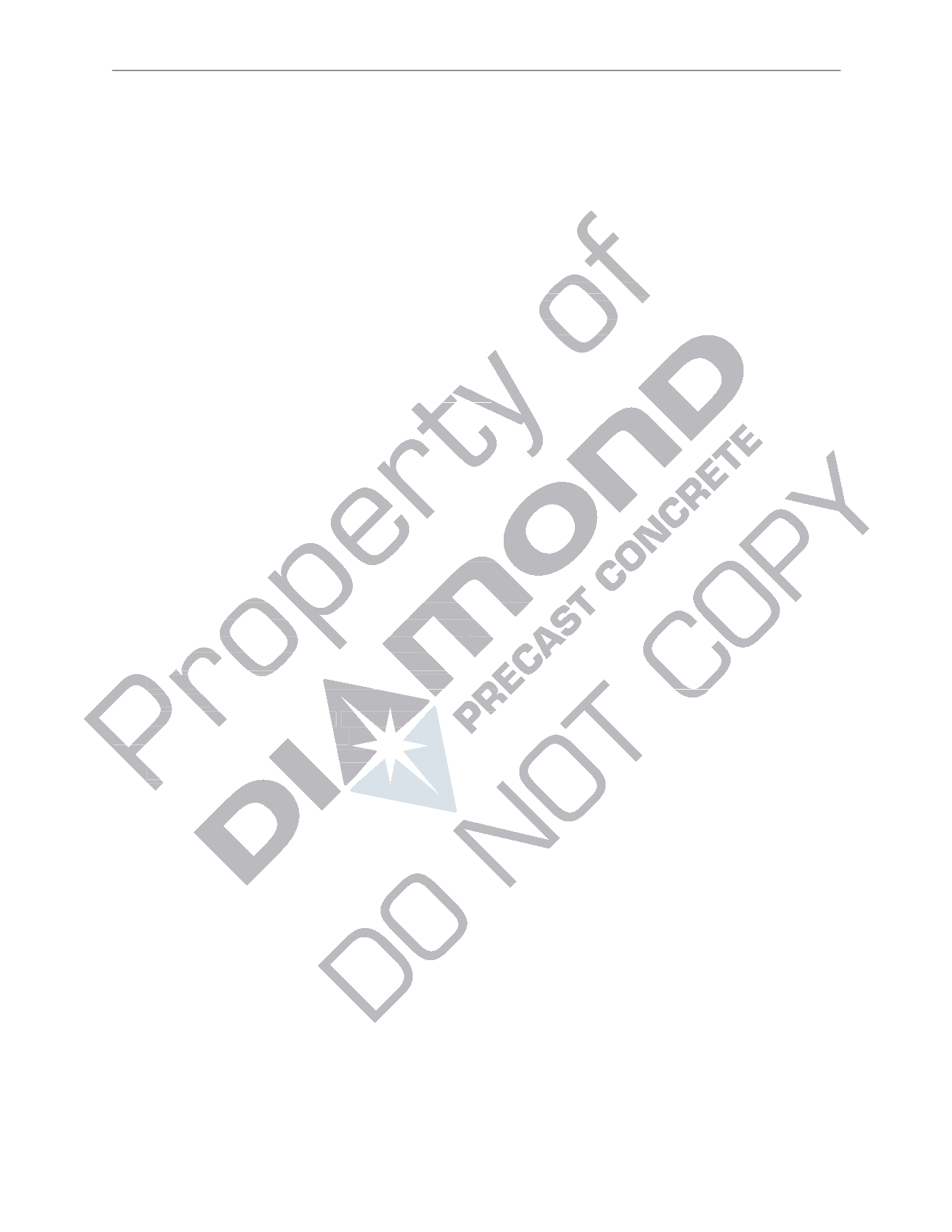

©
Canadian Standards Association
Precast concrete — Materials and construction
November 2009
!NNEX ! INFORMATIVE
Responsibilities
Note:
This informative Annex has been written in mandatory language to facilitate adoption by anyone wishing to do so.
A.1 Outline of responsibilities
Table A.1
outlines the responsibilities of the owner and the manufacturer. It specifies three options and,
within Options II and III, two alternatives for the manufacturer. The owner shall clearly state in the contract
documents for a project which option and (if applicable) which alternative shall apply.
A.2 Responsibility of the owner
A.2.1
The basic responsibility for the structural and aesthetic design of precast concrete, whether used
architecturally or structurally, shall rest with the owner (see
Table A.1
).
A.2.2
The owner shall, as applicable (see
Table A.1
), carry out the following responsibilities:
(a) provide clear and concise working drawings and specifications, with any exemptions from current
Canadian standards clearly identified;
(b) establish standards of acceptability;
Note:
The owner’s right to review work encompasses checking for defects and rejecting elements that would render
the building or structure, or any portion of it, unusable in the manner and for the purpose intended.
(c) identify the precast concrete elements used to resist vertical and lateral loads on the structure;
(d) allow for the effects of material properties, stiffness, temperatures, and other characteristics or
qualities that can influence the interaction of precast concrete elements with other elements of the
structure;
(e) determine all load reactions that bear on precast elements;
(f) evaluate thermal movements;
Note:
Thermal movements can affect requirements for joints, connections, reinforcement, and compatibility with
adjacent materials.
(g) determine the watertightness of exterior precast concrete wall panel systems by
(i) detailing joint treatment, including the performance of adjacent materials; and
(ii) specifying the joint treatment and the proper sealing of the precast concrete to windows, doors,
and other openings;
(h) design the supporting structure so that it will carry the mass of the precast concrete, as well as any
superimposed loads, including provisions for deflection and rotation of the supporting structure
during and after installation of the precast concrete;
(i) design the supporting structure to withstand any temporary loading conditions;
Note:
Temporary loadings can result from the sequence of installation and/or the sequence of loading of the structure.
(j) select the surface finishes and define the area of exposure;
Note:
This necessitates recognizing the limitations inherent in natural materials and production techniques in regard
to uniform colour, texture, and performance.
(k) specify the required structural and insulating performance of sandwich wall panels;
(l) review all drawings as required in the specifications in time to meet project schedule requirements;
and
(m) specify any dimensional and installation tolerances for the precast concrete and tolerances for the
supporting structure that exceed the requirements of this Standard and CSA A23.1.
Licensed for/Autorisé à Jed Friesen Sold by/vendu par CSA on/le June/18/2015.
~Single user license only. Storage, distribution or use on network prohibited. Permis d'utilisateur simple seulement.
Le stockage, la distribution ou l'utilisation sur le réseau est interdit.
















